SOLD OUTWelcome To Ridgewood Estates
RidgeWood Estates is a New 24 Home Single Family Community.
Offering different plans to best suit you and your family's needs.


Designed & Built By Eastland Partners Inc. A Local Builder and Development Team that has built over 600+ Homes in Greater New England. When you build with us, you build with quality. Our key people are with you every step of the way ensuring your process will be efficient, easy and professional. We pride ourselves on our quality craftsmanship. Every home is our home.
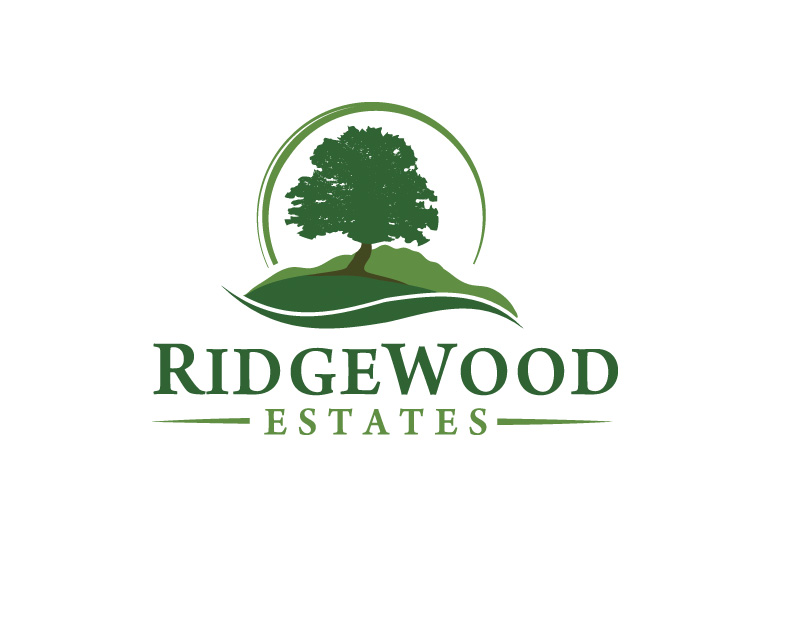
Getting to know RidgeWood Estates
- 24 Single Family Home Subdivision
- Colonial & Craftsman Style Homes
- 3-4 Bedroom Floorplans Available
- 2 Car Garage – as per plan
- Charter Communications
- Energy Star HERS Rated Certified/ Green Building Practices
- Economic and efficient natural gas warm air heating system/ hot water
- Central Air Conditioning
- Open floorplan – 8 Rooms: 4 Bedrooms, 2.5 Bathrooms – as per plan
- Hardwood Floors and plush luxury carpet
- Gas Fireplace
- Deck / Patio – as per plan
- Walk-in closets
- Mudroom Entry w/ bench – as per plan
Gallery
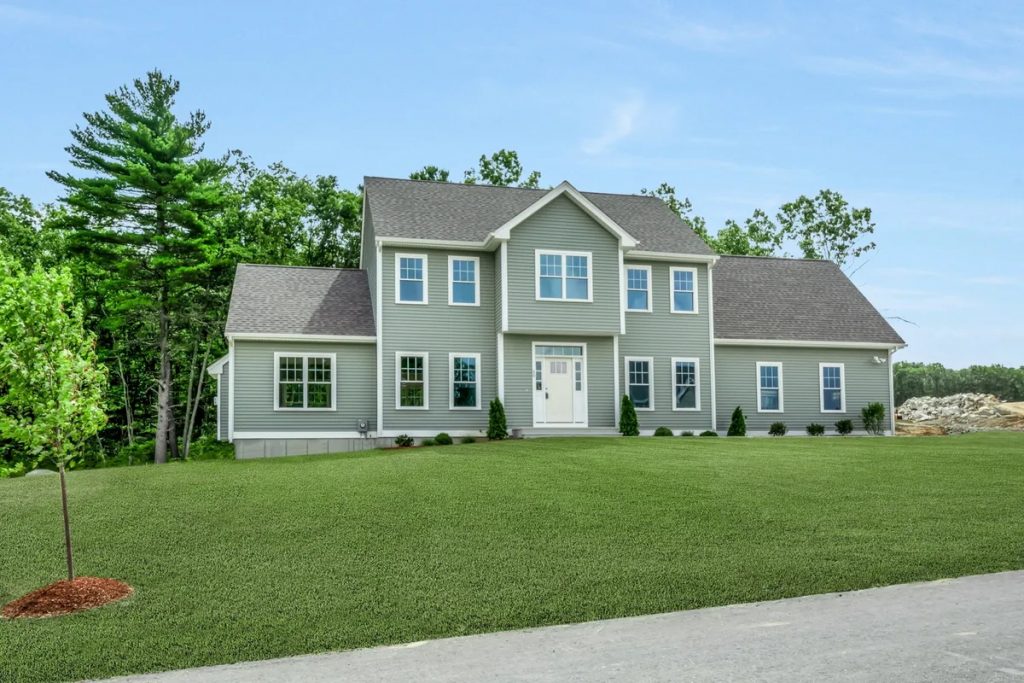
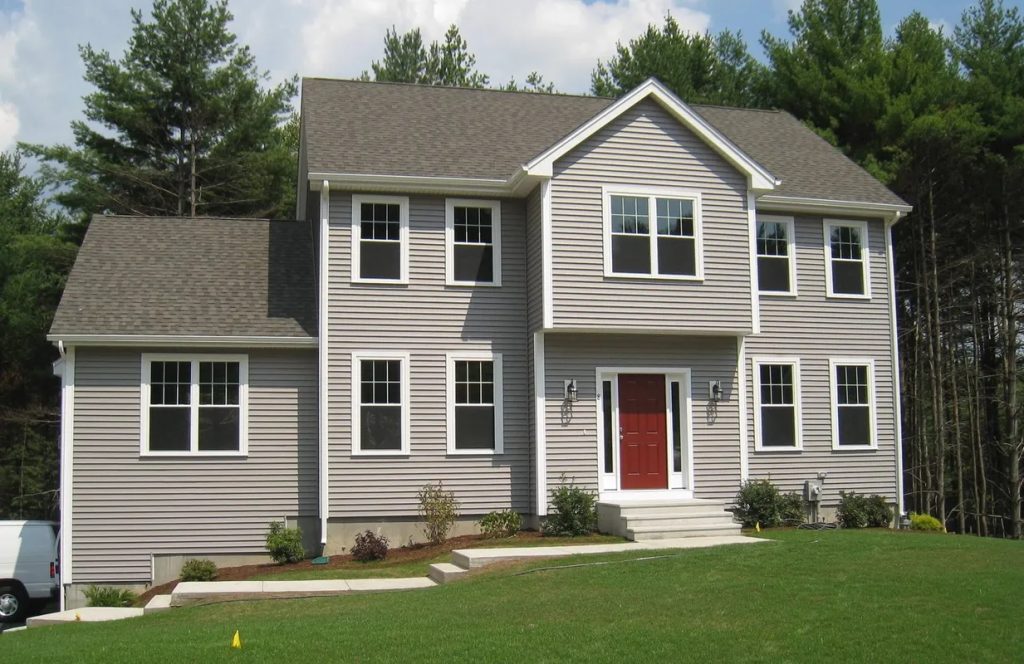
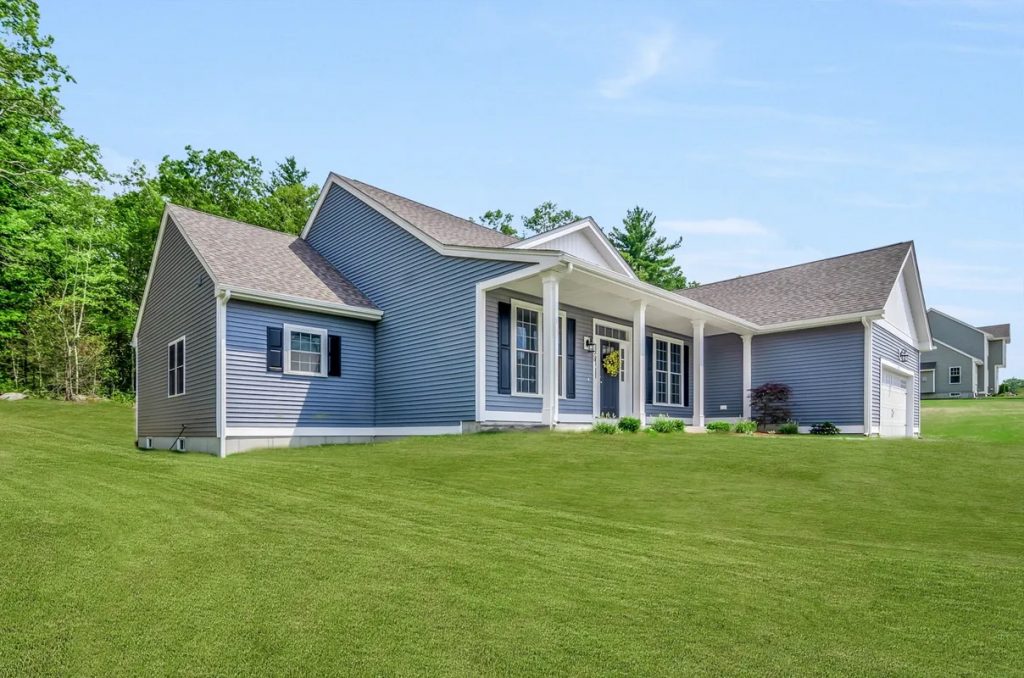
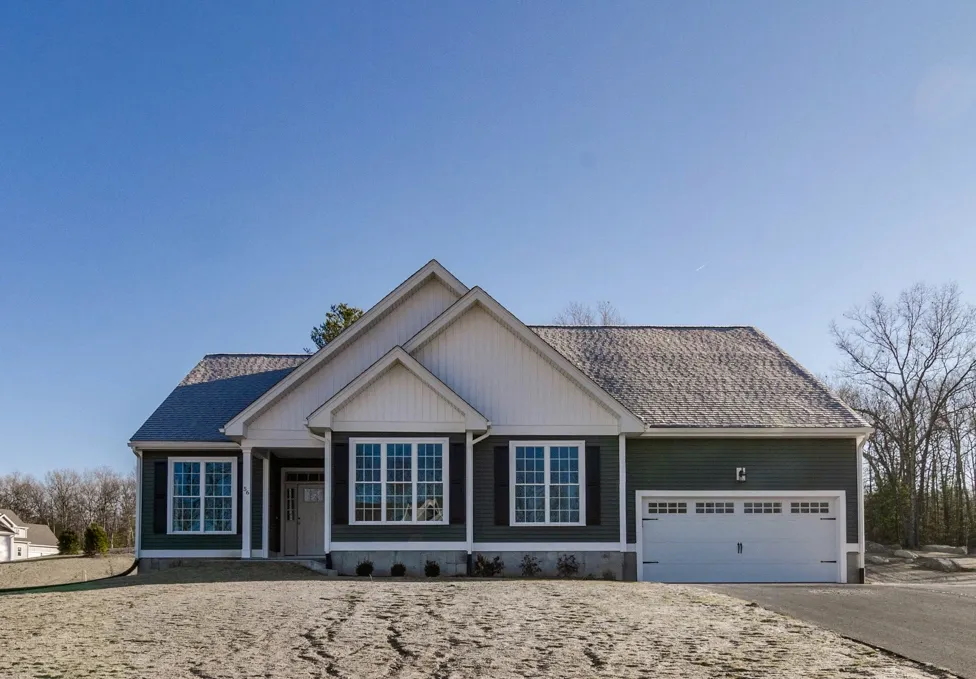
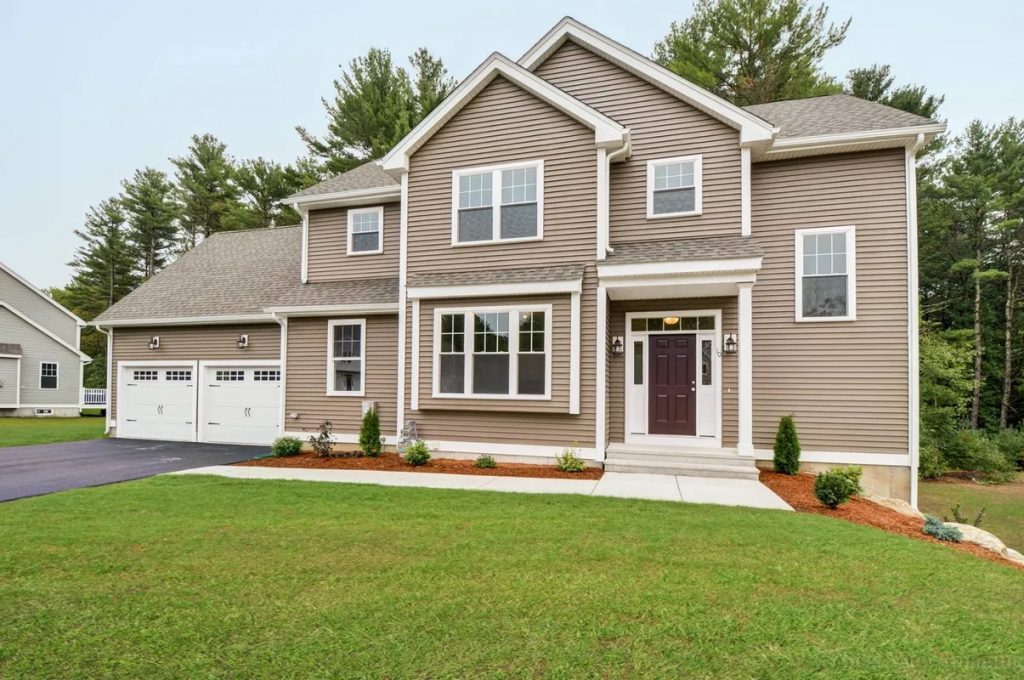
*Photos shown are of Another Eastland Community, room layout and design will change for specifics of Rogerson Plan – The Heritage
Specifications
Foundation
- Concrete foundation – walkout depending onlocation
- Damp Proofing below grade
- Perimeter drain
- Sub-slab piping for radon – vented through roof (nomitigation included)
Interior Finish
- Walls - blue board with smooth skim coat plaste
- Ceilings / Closets – white plaster textured finish
- Window door trim – 3.5” colonial casing
- Baseboard – 5.25” speed base molding
- Closet shelving – white vinyl coated wire shelving
- Doors– 2 panelMasonite or equal
- Interior door hardware – Brushed Nickel Knob
- Garage – 5/8” blue board w/ white plaster texturedfinish, 1 GFI outlet, electric opener w/ 2 remotes &1 keypad
Frame, Siding and Roof
- 2x6 framing
- ¾” OSB Sub floor
- 30-year architectural asphalt roof shingles
- Low Maintenance shingle and clapboard vinylsiding
- Tyvek or equivalent house wrap
Painting
- Interior walls – Sherwin Williams – 2 coats – Choiceof 1 of 3 builder white colors
- Interior trim– semi gloss white
Exterior Doors and Windows
- 6 panel, Fiberglass, p ainted front door w/clear glass,Transom and ½ sidelites
- Double hung insulated low E-vinyl windows/ tilt outw/integral grills, screens provided
- Insulated low E-vinyl 6' slider with screen
- Carriage style insulated garage door w/ decorativetrim, includes door opene
- Aluminum gutters and downspouts
Cabinetry
- Maple colored as standard in Kitchen andBathrooms, All Cabinet Drawers are Soft Close
- Granite counter top in kitchen
- Dual Vanity in Master Bath – Cultured WhiteMarble
- Single Vanity in Guest Bath – Cultured WhiteMarble
Plumbing & Heating
- Kohler® / Sterling® Fixtures
- Fiberglass tubs and showers
- Single stainless under-mount kitchen sink
- Sterling® Elongated Toilets
- Bryant® Gas fired forced hot air heat; 2 zone
- Bryant® Central air conditioning; 2 zone
- Navien® Tanklessgas-fired energy-efficient hotwater heater
Flooring
- Hardwood floors in kitchen / foyer / dining / powderroom - plan specific
- Tile on all bathroom / laundry
- Carpet w/ 6lb pad – Balance of home
Appliances
- GE Stainless steel electric range, microwave/hood,dishwasher
- Washer/dryer hookup – Electric
Electrical & Lighting
- Electrical Service – 200 amp
- Switches and receptacles per electrical code
- Exterior lighting at garage, patio or deck, and frontentrance
- Recessed Lights standard plan in kitchens
- Surface mount light/fan outlet (Cap) in DiningRoom
- Surface mounted fixtures in Foyer, Laundry /Storage, Walk-in closet and bathrooms
- 3 cable outlets
Exterior
- Asphalt driveway
- Concrete walkway to entrance
- Pressure-Treated Decks w/ stairs or Concrete Patio - lot specific
- Landscape package; includes builder selected shrubsand bushes
Insulation
- High performance, energy efficient insulation pkg.
- Exterior walls 2x6 (R-21)
- Foundation Walls (R-13)
- Vaulted Ceilings (R-38)
- Blown in Attic (R-49)
Utilities
- Underground utilities (electric, phone, internet, TV)
- Septic
- Water – Well
- Propane - above ground rented
- Charter Communications
Materials and products are subject to availability. Seller reserves the right to substitute products equal to or greater than those listed at its sole discretion.–9.2018
Location:
- RidgeWood Estates 478 Blackstone St, Uxbridge, Massachusetts 01569, United States